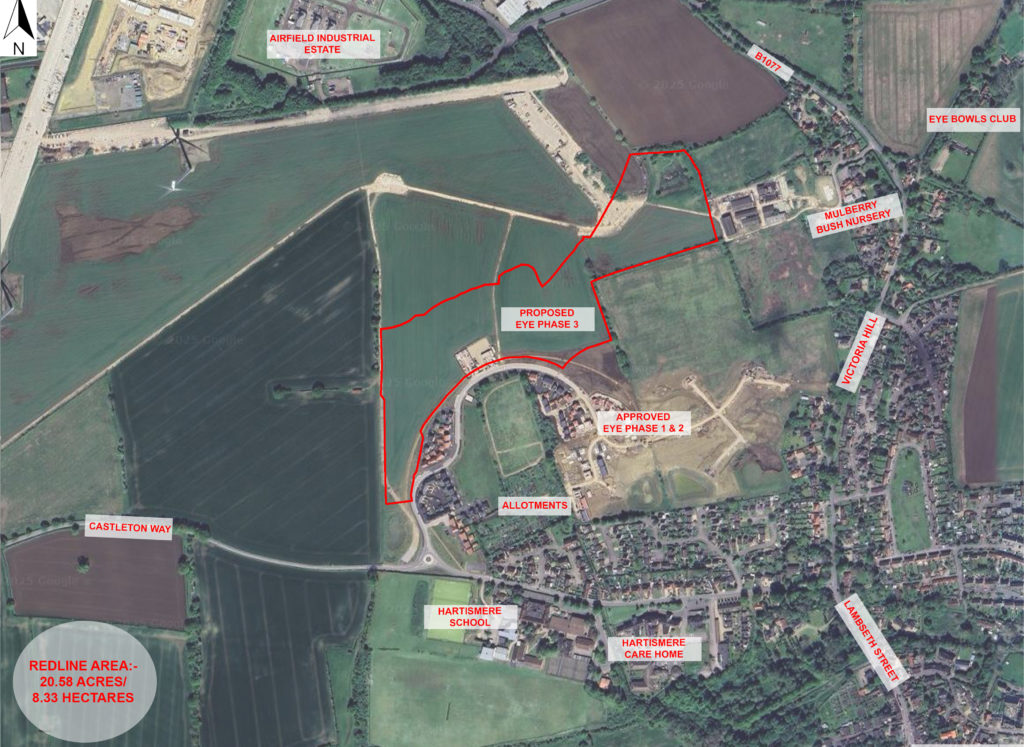Eye Phase 3 Consultation Event

Persimmon Homes Suffolk invites you to share your views on the indicative masterplan for Castleton Grange, Phase 3. Proposals are for approximately 174 energy efficient homes, including 35% affordable housing (61 dwellings) for local people.
A public exhibition is being held at Eye Town Hall, 1 Broad Street, Eye, IP23 7AF to discuss proposals for the site. The exhibition will take place on Monday, 3rd November 2025, between 4pm and 8pm.
The consultation will inform the Outline Planning Application, which is to be submitted in December 2025.
For those that cannot attend, the exhibition will be available online here.
The survey will also go live on Monday 3rd November and will be available here.